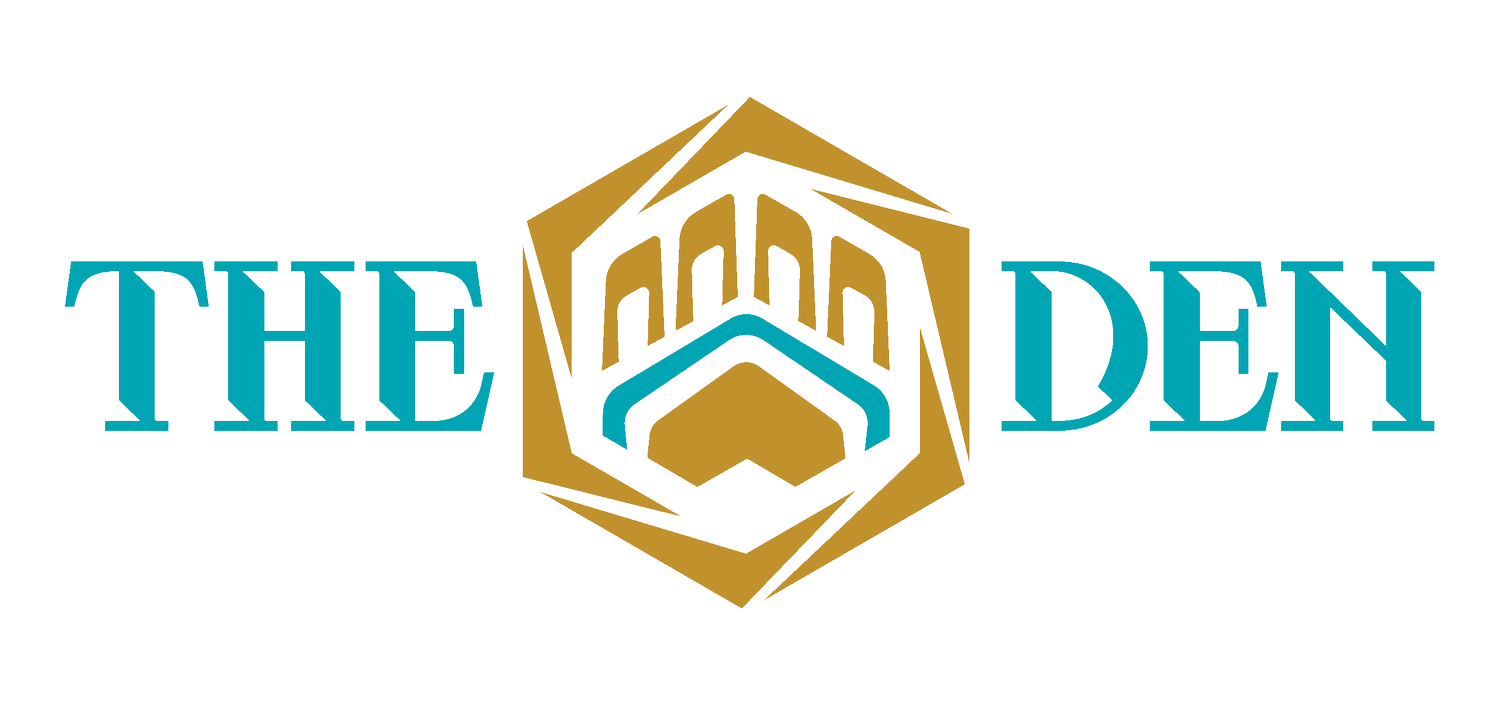The Den Offers Two Rental Types:
Promoter Packages
Perfect for live music/shows where public ticket sales is needed. We’ll help you to determine the right package for you, style and staff your show, and help you sell your tickets.
Private Event Rental
Great for fundraisers, corporate meetings, parties, and weddings with groups of 150 to 525. Offers full flexibility with your rental, set up and tear down of available Den furniture, parking, and either 7 or 12 hours of venue access (package dependent) for your event that is generally by invitation only.
Our Spaces
Full Venue Rental
Buyout
You have the option to select the full venue for a complete buyout of our 5,000 square feet of usable event space. This is a great option if you are looking to have the entire venue exclusive to your event. Otherwise, all rooms are a’la carte to create a customizable experience for your event’s needs. The full venue capacity is 525 guests.
The Family Room
Ballroom
The space is 2,720 square feet and is our largest room in the building. This unique ballroom space boasts floor to ceiling commercial grade garage door windows, white linen draperies, wood dance floors, pre-installed 10K and 7K lumen projectors, built in professional sound and lighting with sound panels, built in stage, and our custom round projector screens. AV upgrades and packages are available as add-ons in this space.
The capacity of the Den Ballroom is 330 standing (concert), 240 seated reception at 60” rounds, 275 theater style or cocktail reception, or 200 classroom style seating.
The Living Room
Studio
The space is 680 square feet. This unique studio space boasts floor to ceiling commercial grade garage door windows, floor to ceiling mirrors, white linen draperies, wood floors, and suspended lighting. AV upgrades and packages are available as add-ons in this space. The capacity of the Living Room Studio is 90 standing (concert/dance) 70 theater or ceremony seating, 48 reception seating at 60” rounds, 75 cocktail reception, or 40 classroom style seating.
The Foyer
Lobby/Registration
The 480 square foot lobby includes floor to ceiling Northeast facing windows, a built-in bar area, a 32” LED screen available for your custom messaging or slide show, and lounge furniture. It creates the perfect atmosphere for a welcome cocktail reception, guest book and gift tables, and/or event registration and check in. AV upgrades and packages are available as add-ons in this space. It can accommodate 52 guests.
The Parlor
Bar / Buffet
Our complimentary space is the Parlor area. It is our centermost room and can be used as a banquet buffet space or vendor area for most events. The room is 720 square feet and is also the central traffic area connecting the Den Ballroom with the Living Room Studio, The Study Studio, our bathrooms, and our two VIP lounges. This space can accommodate up to 90 people.
The Lounge
VIP Room
This space is commonly used as a Bridal ready room or Green room. It is equipped with a hanging closet rod, mirrors, mini fridge, vanity, and comfortable lounge furniture. The capacity for this room is 15 people.
The Guest Room
VIP Room
This space is commonly used as a Groom or Bridal ready room or Green room. It is equipped with a removable garment rack, floor to ceiling mirror, rolling cooler, shelf, and comfortable lounge furniture. The capacity for this room is 8 people.
The Study
Studio
The Study is our “hidden gem” studio or board room with 320 square feet of usable space. It is most commonly used for storage but can also be used for catering staging or instrument case storage.
Daytime & Evening Corporate Bundles: Sweet turnkey packages to get your event done right.
Need to be in and out between 8:00 am and 5:00 pm? We’ll be set and ready for you to lead your meeting. Each corporate package offers tables, chairs, black base linens, audio visual equipment, and staffing. The best part? Your package is still fully customizable.





















